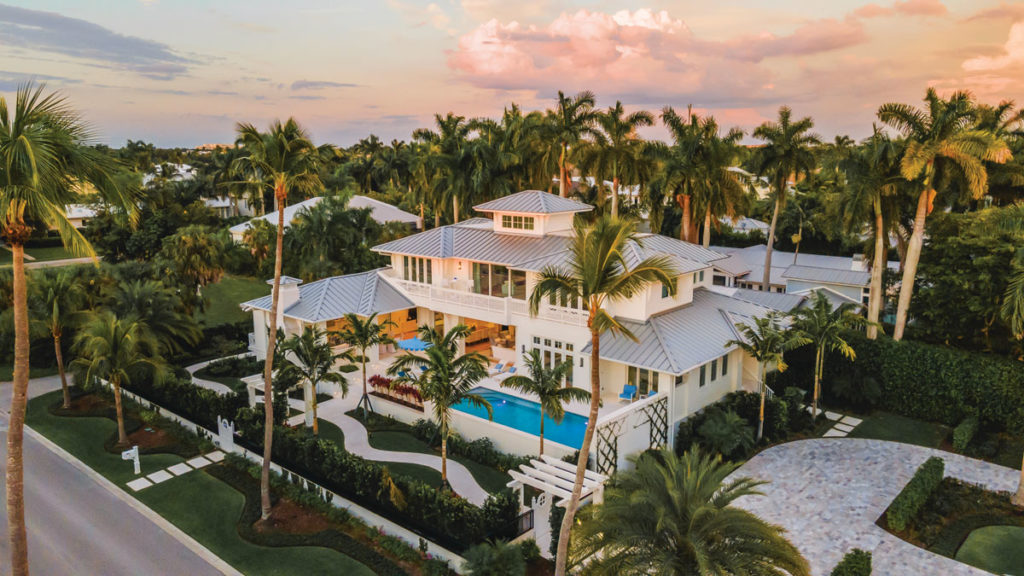Florida Design
Grand Old Naples Home Boasts the Best of Both Worlds
Even before designing their dream home in Old Naples, the homeowners knew its corner lot a block from the beach and quick walk to downtown checked all their boxes. Though the setting was idyllic, the location on busy Gulf Shore Boulevard was complicated: they wanted their custom London Bay Home to face west to maximize Gulf views, yet parking had to be on the home’s south side, not the street, per city code. Finally, an understated yet grand pedestrian arrival was imperative, since the couple loves to entertain and wanted the first impression to be special.
“The entire western façade is a garden element where you have no sense you’re in an urban environment,” says landscape architect Christian Andrea, principal of Architectural Land Design, Inc. Steve Miller, London Bay Homes vice president concurs, “The S-curve walk that carves through the gardens was something our client envisioned as part of the experience approaching the pergola entrance.”
One customary element is missing from their two-story, 5,553-square-foot, four-bedroom, four-and-a-half bathroom home: a front door. London Bay Homes with MHK Architecture and Planning created a single pivot glass door to serve as an unconventional front door adjacent to four-panel Weiland lift-and-slide living room doors. Level indoor and outdoor floors ensured a seamless transition between kitchen, great room and outdoor living spaces.
Outside, the couple wanted their home—which features 2,000 square feet of outdoor living space and pool—to have an Old Naples vibe. Inside, they wanted coastal comfort. Romanza Interior Design senior director Jennifer Stevens achieved its crisp white-on-white design using Benjamin Moore’s Snowfall White paint, with pops of blue in multiple shades, including the wine room. Directly across from the home’s entrance, the three-sided nook painted in a dramatic deep blue and gold beckons guests with glass shelves that display sparkling crystal. From there, the home’s natural flow leads into the kitchen, where a full-height black soapstone splash and countertops flank a Lacanche range and front a 12-foot-long marble waterfall island. Du Chateau select grade European oak floors with a hand-waxed oil finish create warmth and connect the dining area to the living room. At first blush, the furniture’s light palette may seem fussy, but Stevens chose Lee Industries “Burbank Ivory” sofa fabrics and blue “Alaska Mist” for the room’s club chairs for their ease of care.
A simple staircase leading to bedroom suites, upstairs lounge, terrace and owner’s office—all with Gulf views—was one of the home’s most complicated features. “Engineering that stair was critical to keep it open and achieve the floating element, plus we installed two glass panels on the landings so you have this beautiful transparency with natural light streaming in during the day and dramatic illuminating effects at night,” Stevens says.
Each of the second-floor guestrooms is decorated in a sophisticated, yet breezy theme: one with graphic black-and-white Hermès “Feuillage” palm frond wall covering accented by pops of green, another with a vintage wood boogie board casually propped in the corner underneath Lee Jofa “Palm Jungle” fabric window coverings. The pièce de résistance is a guest suite’s fanciful living room with 12’x12’ Mirth Studio custom-painted wood floor in a green and turquoise Old Florida trellis pattern—a nod to old Palm Beach style.
Steps away is the owner’s office, his sanctuary with Gulf views, from where he conducts business from a refinished wood desk that belonged to his father. Behind it, deep turquoise built-in bookshelves house treasured family memorabilia.
With its convenient Old Naples and beach-adjacent location, grand garden arrival and harmonious marriage of indoor/outdoor living, these Naples residents are poised to do what they love most: stroll into town, live comfortably, and entertain well.

